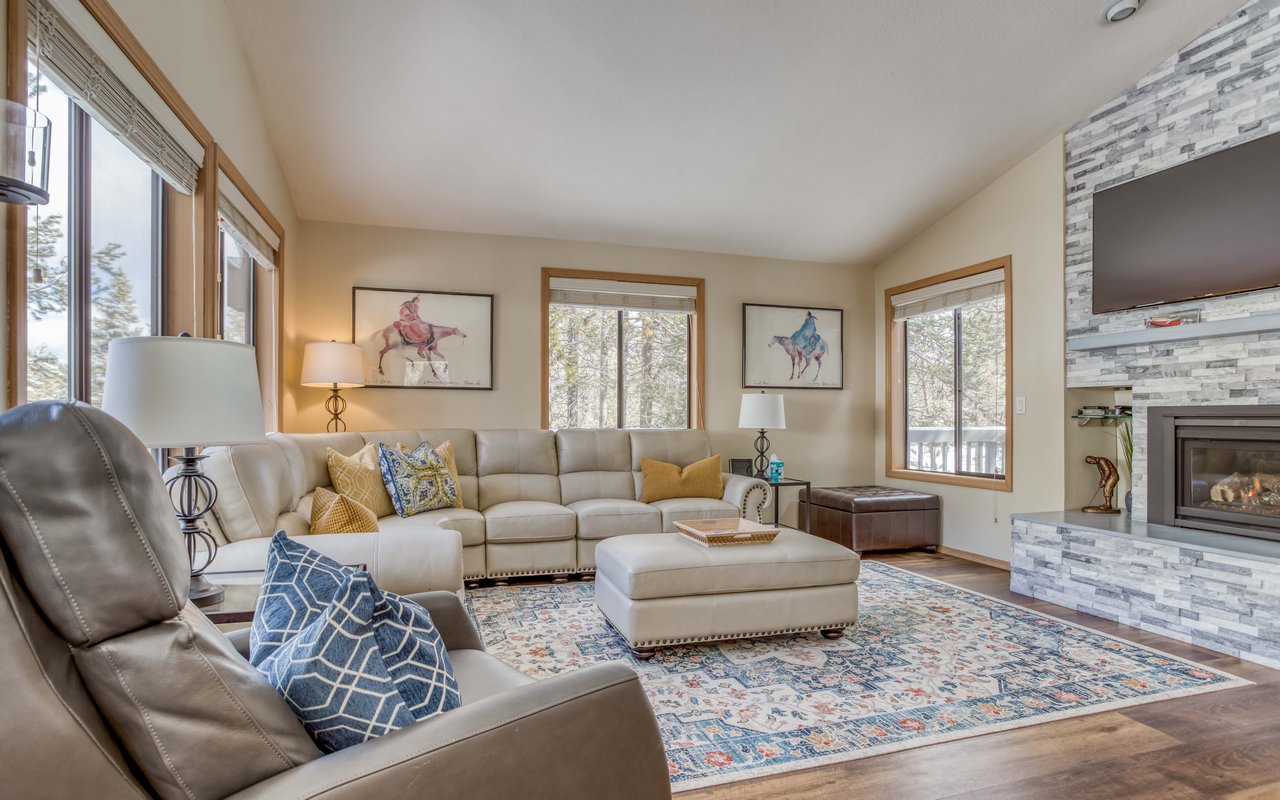White Alder 6
Sunriver, OR 97707
4.8 (39 reviews)
About this place
Details
- Bedrooms: 3
- Bathrooms: 2 full
- Guests: 6
- Check-in After: 04:00 PM
- Check-out Before: 10:00 AM
- Pets Allowed: No
Amenities
Close to Town
Mountain
Restaurants
Recreation Center
Cross Country Skiing
Cycling
3D Tour
Map
See what guests are saying about this place
Overall Rating
4.8 out of 5 stars.
5 star reviews
4 star reviews
3 star reviews
2 star reviews
1 star reviews
Guest Reviews
Kelcy
April 2025
We loved the home. It was clean, loved the shower and the bedrooms. My only suggestion would be to have more games for kids and dvds etc.. the tv ...
Grady
September 2024
Well stocked, very clean home that was perfect for our stay.
Amy
August 2024
Everything was fantastic! We would love to come back!
Summer
August 2024
We loved staying in your home! It was perfect for our little family.
Holly
June 2024
Great place to spend a night during our business trip!
Peggy
June 2024
Comfortable clean house




